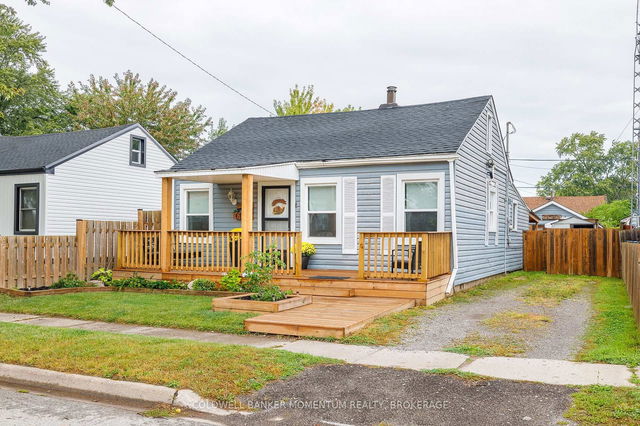Size
-
Lot size
2307 sqft
Street frontage
-
Possession
2025-08-18
Price per sqft
$350 - $550
Taxes
$1,925 (2024)
Parking Type
-
Style
Bungaloft
See what's nearby
Description
Solid brick bungaloft with detached garage, ideally situated in the heart of Niagara Falls. This inviting home features an open-concept layout connecting the living room, dining area, and kitchen, creating a bright and functional space. The main floor offers two bedrooms and a full bathroom, while the upper level includes a spacious loft-style bedroom. The unfinished basement has the height to be renovated into more living space if desired or serves as additional storage space and laundry. Move-in ready and full of potential, this home is a fantastic opportunity at an affordable price.
Broker: RE/MAX GARDEN CITY REALTY INC, BROKERAGE
MLS®#: X12195512
Property details
Parking:
2
Parking type:
-
Property type:
Detached
Heating type:
Forced Air
Style:
Bungaloft
MLS Size:
700-1100 sqft
Lot front:
30 Ft
Lot depth:
76 Ft
Listed on:
Jun 4, 2025
Show all details
Instant estimate:
orto view instant estimate
$5,020
lower than listed pricei
High
$397,586
Mid
$379,980
Low
$364,619
Have a home? See what it's worth with an instant estimate
Use our AI-assisted tool to get an instant estimate of your home's value, up-to-date neighbourhood sales data, and tips on how to sell for more.







